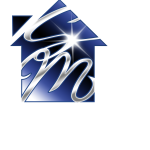


 STELLAR / Coldwell Banker Realty / Suzanne Muchow / Audra Hathman
STELLAR / Coldwell Banker Realty / Suzanne Muchow / Audra Hathman 1126 Priory Circle Winter Garden, FL 34787
Description
O6216813
$3,151(2023)
5,491 SQFT
Townhouse
2008
Contemporary
Orange County
Listed By
Audra Hathman, Coldwell Banker Realty
Cui Li, Ratio Real Estate, LLC
STELLAR
Last checked Mar 2 2026 at 5:17 AM GMT+0000
- Full Bathrooms: 2
- Half Bathroom: 1
- Inside Utility
- Attic
- Unfurnished
- Solid Wood Cabinets
- Appliances: Dishwasher
- Ceiling Fans(s)
- Open Floorplan
- Appliances: Disposal
- Appliances: Microwave
- Walk-In Closet(s)
- Appliances: Range
- Appliances: Refrigerator
- Solid Surface Counters
- High Ceilings
- Kitchen/Family Room Combo
- Primarybedroom Upstairs
- Westbrook / Stoneybrook West Un 08 I
- Sidewalk
- Corner Lot
- City Limits
- Near Public Transit
- Paved
- Foundation: Slab
- Central
- Central Air
- Dues: $308/Monthly
- Laminate
- Ceramic Tile
- Block
- Stucco
- Roof: Shingle
- Utilities: Public, Water Connected, Water Source: Public, Bb/Hs Internet Available, Electricity Available, Electricity Connected, Sewer Connected, Street Lights, Cable Available, Water Available, Underground Utilities, Sewer Available
- Sewer: Public Sewer
- Elementary School: Whispering Oak Elem
- Middle School: Bridgewater Middle
- High School: West Orange High
- Garage Door Opener
- Driveway
- 1,784 sqft




Outdoors, enjoy a private screened-in patio, perfect for outdoor dining or morning coffee. The home also features an attached 2-car garage with additional driveway parking. The community offers a sparkling pool, playgrounds, and walking trails. Conveniently located close to shopping, dining, entertainment, and major highways for easy commuting, this townhome is just minutes from downtown Winter Garden. Don't miss the opportunity to make this beautiful property your new home.