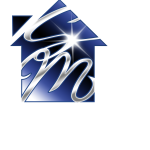


 STELLAR / Coldwell Banker Realty / Suzanne Muchow - Contact: 888-883-8509
STELLAR / Coldwell Banker Realty / Suzanne Muchow - Contact: 888-883-8509 2244 Albion Avenue Orlando, FL 32833
Description
O6086272
$2,437(2022)
10,000 SQFT
Single-Family Home
1992
Traditional
Orange County
Listed By
Sydney Vicente, Heroes Real Estate Group LLC
STELLAR
Last checked Mar 2 2026 at 5:17 AM GMT+0000
- Full Bathrooms: 2
- Solid Wood Cabinets
- Living Room/Dining Room Combo
- Appliances: Dishwasher
- Appliances: Electric Water Heater
- Ceiling Fans(s)
- Appliances: Microwave
- Master Bedroom Main Floor
- Walk-In Closet(s)
- Appliances: Range
- Appliances: Refrigerator
- Open Floorplan
- Solid Surface Counters
- Vaulted Ceiling(s)
- High Ceilings
- Kitchen/Family Room Combo
- Rocket City
- Sidewalk
- In County
- Near Public Transit
- Paved
- Foundation: Slab
- Central
- Heat Pump
- Central Air
- Above Ground
- Laminate
- Block
- Stucco
- Roof: Shingle
- Utilities: Public, Water Source: Public, Electricity Available, Cable Connected, Electricity Connected, Street Lights, Cable Available
- Sewer: Public Sewer
- Elementary School: Wedgefield
- Middle School: Wedgefield
- High School: East River High
- 20X20
- Driveway
- 1,955 sqft





New ROOF to be done prior to Closing. To your beautiful 3 bedroom 2 bath fully upgraded home featuring beautiful laminate wood flooring throughout, tons of custom features such as a brick exposed wine wall, fully updated kitchen with shaker cabinets, gorgeous granite island and stainless steel appliances, including a built in trash compactor, and air fryer/convection oven. Bright and spacious, this split plan places the primary suite on one side of the home and the other two bedrooms on the other side, perfect for privacy. The primary suite showcases 2 oversized open walk in closets with custom shelving, leading you into the luxurious bathroom with a freestanding soaker tub, and separate rain shower.
Inside the home You will also find a large flex space perfect for a craft room, home gym, play area, or game/movie room, including custom cabinetry and a decorative rustic wood plank wall.
Step out side Enjoy a cup of coffee on your lanai out back of the owners suite. The extra large fully fenced back yard showcases a large above ground pool, a fire pit, and a custom built beverage bar complete with a stainless steel beverage cooler and ice maker.
Just 20 min from Orlando International Airport, Lake Nona Medical City, and just 30 min to Cocoa beach. Schedule your private tour today.