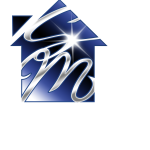


 STELLAR / Coldwell Banker Realty / Suzanne Muchow
STELLAR / Coldwell Banker Realty / Suzanne Muchow 14016 Chicora Crossing Boulevard Orlando, FL 32828
Description
O6065584
$8,558(2021)
0.33 acres
Single-Family Home
2001
Traditional
Pool
Orange County
Listed By
William Wygle, The Wilkins Way LLC
STELLAR
Last checked Mar 2 2026 at 4:16 AM GMT+0000
- Full Bathrooms: 4
- Half Bathroom: 1
- Formal Dining Room Separate
- Split Bedroom
- Kitchen/Family Room Combo
- Solid Wood Cabinets
- Formal Living Room Separate
- Florida Room
- Den/Library/Office
- Family Room
- Appliances: Dishwasher
- Ceiling Fans(s)
- Appliances: Disposal
- Appliances: Microwave
- Appliances: Wine Refrigerator
- Master Bedroom Main Floor
- Walk-In Closet(s)
- Appliances: Range
- Appliances: Refrigerator
- Open Floorplan
- Solid Surface Counters
- Vaulted Ceiling(s)
- Cathedral Ceiling(s)
- High Ceilings
- Avalon Park Vlg 2
- Sidewalk
- In County
- Conservation Area
- Near Public Transit
- Paved
- Foundation: Slab
- Central
- Central Air
- In Ground
- Heated
- Dues: $325/Quarterly
- Ceramic Tile
- Carpet
- Wood
- Block
- Stucco
- Roof: Shingle
- Utilities: Public, Water Source: Public, Electricity Available, Cable Connected, Electricity Connected, Street Lights, Cable Available
- Sewer: Public Sewer
- Elementary School: Avalon Elem
- Middle School: Avalon Middle
- High School: Timber Creek High
- 30X30
- Garage Door Opener
- Open
- Driveway
- 3,629 sqft





A full package of Viking appliances including a 48” gas range, adorned by a 48” white oak range hood, 42” Refrigerator, drawer microwave, beverage cooler, paneled ice maker and paneled dishwasher complete with a walk in pantry, make this kitchen a master chefs dream. The grand 9’x5.5’ island with Taj Mahal quartzite is the centerpiece of this incredible space.
Live the luxurious life swimming all year in your heated pool, with a full length resort style rock waterfall feature, complete with a new Aqua link wireless pool system.
Natural wood tile flooring throughout the first floor, LED fireplace with built in’s, a breathtaking white oak staircase, and 8’ pocketing sliders that open completely to ensure the ultimate indoor/outdoor living.. are just a few of the countless upgrades that this home has. Every aspect of this home has been customized to live the life of luxury! New Roof (2020) New AC (2022) New Gas Tankless Water Heater (2022) See attached full list of upgrades.